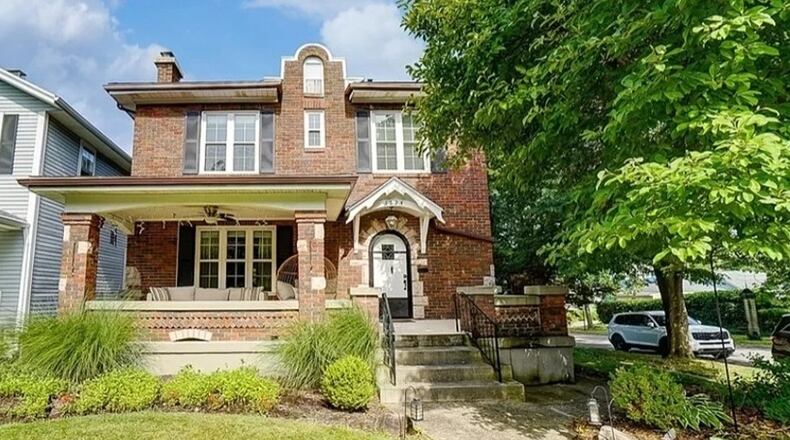Offset from the arched formal entry is a spacious covered front porch with herringbone brick surround. The formal entry has the original charm elements with mail slots and staggered stone frame around the arched wooden door.
Inside, the foyer has hardwood flooring that flows throughout much of the main level. The foyer has a guest closet and a wooden staircase with wrought-iron railing. Windows are placed at the start of the staircase and at the upstairs landing for plenty of natural light to add to the crystal light fixtures.
To the left, the centerpiece of the living room is a decorative painted-brick fireplace with a wood mantel. Small windows flank the fireplace and built-in cabinetry offers quaint seating options. Vinyl windows are throughout the house.
French doors open from the living room into the formal dining room. The dining room has a crystal chandelier hanging at the center of a plaster ceiling frame and crown molding.
Accessible from the entrance foyer and the dining room, the updated kitchen has wood plank vinyl flooring, granite countertops on white cabinetry. There are two different preparation spaces. A window is above the sink and the L-shaped counter allows for preparation space or a beverage station. The range with microwave above has nearby counter space and has ceramic-tile backsplash.
Tongue-and-groove paneling accents the wall-space including the refrigerator nook. An arched threshold leads to a sunny breakfast room, currently being used as an office.
A back door between the kitchen and dining room opens out to the backyard covered porch. A stamped concrete patio extends off the porch to add to the outdoor living space. Steps lead down to the fenced backyard with raised garden beds and a rear service door opens into the brick detached garage.
Back inside, three bedrooms and two full bathrooms are located on the second floor. The primary bedroom has a wall of closets with two bi-fold closets. The primary bathroom features a double-sink vanity, shower, a ceramic-tile floor and a frosted window.
All the bedrooms have hardwood floors, ceiling paddle fans and crown molding. The guest bath has a tub/shower, single-sink vanity with granite countertop, built-in mirror and linen cabinet, plus a walk-in linen closet.
Back on the main level, the stairwell to the basement is near the kitchen. At the landing is a half bathroom with ceramic-tile accents. The side entry door opens to the concrete steps that lead to the city sidewalk.
Continuing down, the basement has been finished into a family room, recreation room and exercise area. Shiplap boards accent the wall-space within some of the designated areas. A decorative fireplace has a raised brick hearth and an extended wood mantel. There are glass-block windows with vents and neutral carpeting.
The former coal room has been painted and is currently set up as an exercise area. An unfinished space is the utility area with washer and dryer hook-ups and wash tub. The home’s mechanical systems have been updated and the water softener was updated recently.
FACTS
Price: $445,000
Open house: 1 – 3 p.m. today, July 7
Directions: Far Hills Avenue between Telford Avenue and Wiltshire Boulevard, east side of road
Highlights: About 2,134 sq. ft., 3 bedrooms, 2 full baths, 1 half bath, hardwood floors, decorative fireplaces, updated kitchen, granite countertops, updated bathroom, finished basement, recreation room, bonus rooms, concrete patio, updated HVAC, updated water softener, covered porches, fenced back yard, 2-car detached garage, corner lot
For more information: Emily Pelligra, Coldwell Banker Heritage; 937-434-7600 or 808-640-0406, https://emilypelligra.com
About the Author



